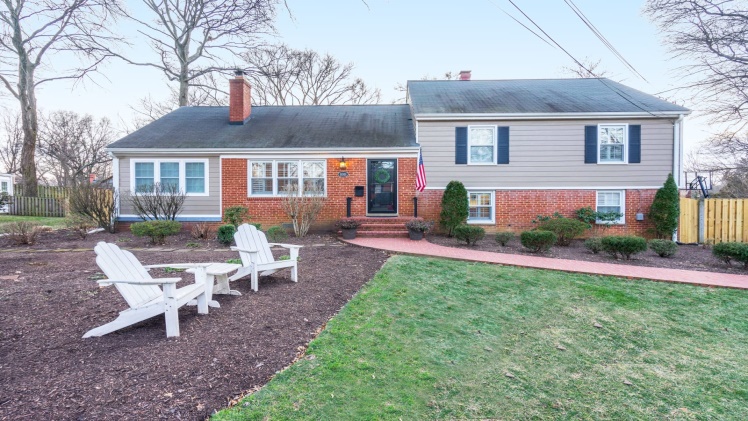Split-level homes famous for their staggered floors appeared in the architecture scene in America in the 1950s. Lately, it is witnessing a resurgence in Australia as being one of the most preferred home plans. Although layouts vary, sometimes even featuring four floors.
The standard design has a kitchen, dining room, living room on the main level. And from this space, there is a stairway that leads to the upper level that has bedrooms.
A second stairway goes into a basement level that doubles up as a recreation room. This space further opens up for an entry to the garage.
For the last couple of decades, these houses were considered drab or dated. But consider all the global attention it has been enjoying lately, especially after it featuring in The Brady Bunch and other popular sitcoms.
Considering buying a split-level house? Read on to find its Pros.
A larger house without taking up yard space:
Soon after the second world war was over and the baby boomers got to business, large families were looking for means to accommodate several members in a home. A minimum of three bedrooms became a necessity. But the lot space available to families was less. By incorporating staggering floors, these homes made up for the lack of space and adding more space vertically.
The garage is situated at yard level, with the bedroom being somewhere above it. Due to this design, the house could now have three bedrooms and ample space left for the backyard or recreation.
One might argue that two-storied houses always had this benefit, but split-level plans are more modern-looking and edgy. It is a break from monotonous design elements.
An excellent choice for sloping plots:
Australian terrain, especially southern highlands, is often rugged, and therefore this design suits it perfectly. It allows the architect/ contractor to make adjustments to the foundations to fit the build. There is no need to excavate through bedrock for constructing an entire basement on the same level.
Split-level construction is commonly seen in hill-sides, and the end-effect is flattering for the overall appearance. The views from the balcony of such homes overlooking picturesque surroundings can be breathtaking.
Staggered floors= Quiet interiors:
Work at home is becoming the norm today, with a global pandemic raging. This setting can be a challenge if the home office is on the main floor, right in the middle of all the chaos. Closing the door does not do much to help as the proximity is too much. Working requires peace of mind. If there is no dedicated space to do one’s work, it can lead to stress and burnout.
In the case of split levels, one can use the space on the upper floors or the lower level to set up the office. Either Way, one will not have to put up with the barrage of noises from the main level.
Split level homes are more affordable:
Compared to other fashionable designs available in the market today, these designs are less expensive. The demand for them is lower, which can work towards the buyer’s advantage. Considering all the benefits mentioned above, it is a worthy investment to buy one. One can save costs and enjoy the pros at the same time.
CONCLUSION:
Split-level homes are sustainable and optimize space. Make the best use of the area available and enjoy all the extra floor space. Keep in mind to seek contractors who have extensive experience in the field and offer several plans for these homes. Choose one and customize it according to personal needs.

